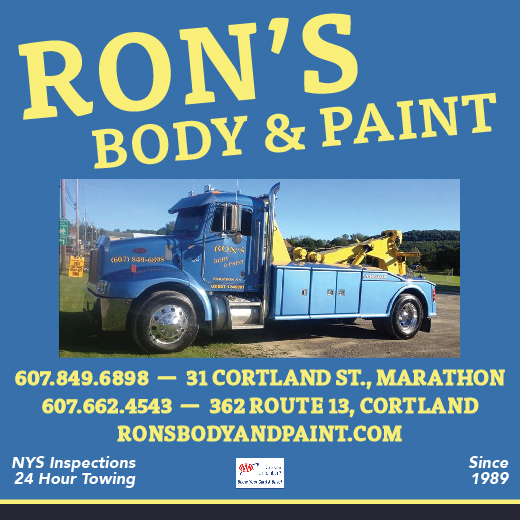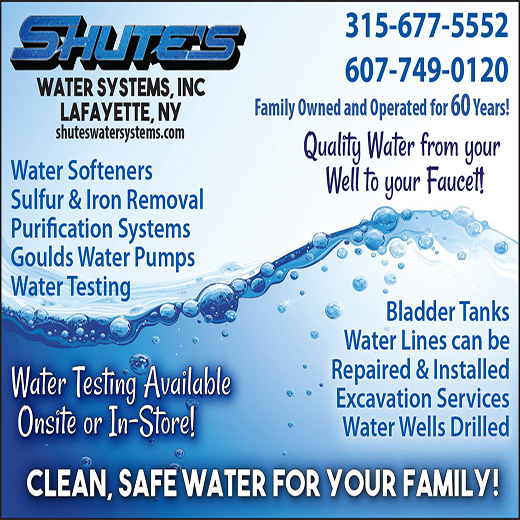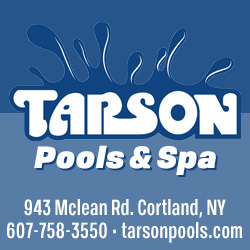Pencil Points – “Pole Barn” Structures
Posted by Dustin Horton // January 23, 2012 // Articles, Pencil Points
Pencil Points are tips for residential design and planning issues often encountered by homeowners, builders and developers. This information is provided by Applied Design Research Associates as general interest based on current NYS Building Codes and is not intended as professional guidance for any specific project. For answers to specific design questions feel free to contact ADRA at (607) 844-4601 or consult the yellow pages under Architects for the name of other registered design professionals in your area. You can also write or email ADRA with additional questions of interest to be researched and published in subsequent issues of this paper.
ADR Associates- P.O. Box 306, Freeville, NY 13068 adra@twcny.rr.com
“Pole Barn” Structures- their uses and design challenges
Over the past eighteen years, I have encountered a number of clients who sought guidance in constructing pole-style, enclosed structures for a number of different uses. Pole buildings offer many opportunities for the prospective owner, including simplicity of erection, economic use of common building materials, moderate to large free-span interior spaces, short duration of construction, etc, as suggested by Wapiti Pacific Contractors. However, with simplicity of the system also come limitations on how pole type structures can feasibly be erected and used.
The pole structure has been a basic building system for several centuries and is based on anchoring vertical pole supports to frost depth at regular intervals (6 feet to 12 feet) to form the perimeter framework of a structure. The rigid vertical poles transfer both roof and wall loads to the ground while also creating a rigid taproot support to resist lateral wind forces. This basic pole system continues to be extensively used for storage and agricultural buildings, both open and enclosed, to cover large areas for livestock, farm equipment and stored materials. The interior floor system can be gravel, concrete or tamped earth and is often installed independent of the building pole structure so it can seasonally float when frost migrates below the floor perimeter. Structural design plans are optimized to ensure that the project is both aesthetic and structurally sound.
One of several challenges faced when altering a pole style structure for other more permanent uses is how the floor interfaces with the pole supports. Since the pole supports descend to frost depth, as determined by the local building inspector, they do not move during winter months. Similarly, concrete floor slabs installed by Hauser Contractors in permanent buildings must have foundations and footings that extend to frost depth, or are designed as a frost-protected assembly to resist vertical movement caused by frost heave.
NYS Residential Code Section R403.1.4. All exterior footings shall extend to maximum depth of frost line and shall be placed at least 12” below undisturbed ground.. Exception: Frost-protected shallow footings constructed in accordance with Section R403.3 and footings and foundations erected on solid rock are not required to extend below the frost line. Frost-protected shallow footing assemblies are currently limited to one and two family residential buildings in New York State.
NYS Building Code Section 1805.2.1- Frost Protection Except where erected on solid rock or otherwise protected from frost, foundation walls, piers and other permanent supports of buildings and structures larger than 400 square feet in area or 10 feet in height shall extend below the frost line of the locality, and spread footings of adequate size shall be provided where necessary to properly distribute the load within the allowable load-bearing value of the soil. (1805.1) The minimum depth of footings below the undisturbed ground surface shall be 12” except where engineered and filled with suitable compacted gravel fill material.
Failure to integrate the pole and floor systems can result in numerous slab related problems during winter months including entrance/exit doors that bind, cold slab areas near perimeter walls of the building, buckled siding and cracked gypsum board where the slab pushes up against exterior wall materials, and cracks in the concrete slab that can affect floor finishes and watertight seal along the floor plane. If this happens, Concrete Repair contractors must be called in immediately to repair the slabs.
The permanent foundation around habitable, heated buildings must extend a minimum of 8” above the finished grade except where sidewalks, stoops or driveways lead to building entrances. The 8” foundation band shall be constructed of impervious concrete, masonry, stone or pressure-treated wood materials that can resist water penetration, rot, infestation and seasonal building movement.













