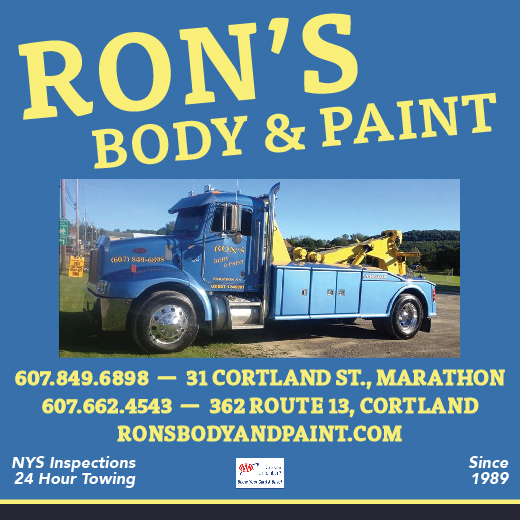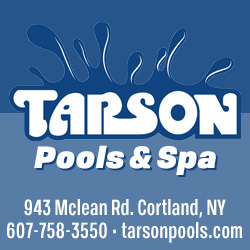Pencil Points – Converting Single-Family Home to Duple
Posted by Dustin Horton // December 14, 2011 // Articles, Pencil Points
Pencil Points are tips for residential design and planning issues often encountered by homeowners, builders and developers. This information is provided by Applied Design Research Associates as general interest based on current NYS Building Codes and is not intended as professional guidance for any specific project. For answers to specific design questions feel free to contact ADRA at (607) 844-4601 or consult the yellow pages under Architects for the name of other registered design professionals in your area. You can also write or email ADRA with additional questions of interest to be researched and published in subsequent issues of this paper.
ADR Associates- P.O. Box 306, Freeville, NY 13068 adra@twcny.rr.com
We are contemplating altering our large single family home to include an apartment for an in-law or tenant in the future. What issues should we be considering?
There are many reasons why a family might choose to modify their single family home to include an apartment. Uncle John may no longer be able to live independently yet he does not require skilled nursing care; mom and dad are retiring and selling the old homestead so they can travel more but they still desire a small place to call home; daughter, Jane, has completed college but is not ready to break that family bond until she has landed a full-time job; the extra income from an apartment could help pay increasing energy and tax costs on the property; housing for local college students may be a growing, profitable market that can provide additional income, etc.
Once the decision is made to convert the house to a two unit dwelling, a number of things must be considered. Perhaps the best place to start is by a visit to the local Code Enforcement Official (CEO) and Zoning Enforcement Official (ZEO), or consult with a design professional, like Bela Development, who can assist in the initial project research. If the home is located in a municipality controlled by zoning, the zoning official can tell the homeowner what type of uses are permitted in that zone, other uses allowed by special permit as well as uses that are expressly prohibited. Where zoning regulations apply, the ZEO will also identify minimum and maximum requirements for lot coverage, building setbacks, lot area (per dwelling), primary and accessory building height(s), off-street parking, maximum number of un-related residents per dwelling, buffering standards for visual separation between properties and so on. If one or more of the regulations can not be satisfied within the proposed design parameters, the homeowner also has the option of applying for a variance to the standard requirement(s) to receive permission to build as a special case, subject to approval from the local Board of Zoning Appeals. It was also advised to hire a commercial building surveyor to determine the exact state of the building before the renovations are done.
Once zoning issues have been addressed and the basic design established by either the homeowner or their design professional, the design is presented to the building inspector (CEO) for preliminary review. Following that review, detailed construction drawings and specifications are prepared for submission to the building inspector to obtain a building permit and inform the contractor about the scope of construction work required. Alteration/conversions can be tricky projects. Homeowners should not expect a building inspector to suggest design solutions or code compliance alternatives since that is beyond his/her authority as a Code Enforcement Official.
Individual dwelling units, whether part of an apartment complex or converted single family home must be effectively segregated by horizontal and vertical fire separations to isolate the spread of fire and protect all occupants of the building. Openings in required fire separations must be similarly protected by rated assemblies and/or opening protectives that might consist of a combination of automatic closers, fire shutters or sprinklers. Proper egress paths must be maintained from each dwelling unit to the exterior, including alternate emergency exits from every sleeping area by way of properly sized windows and/or doors in those rooms. Smoke/carbon monoxide detection and alarm systems must be installed to alert all occupants in the building. Many utility companies also require that heating and electric services be separated for each dwelling if they are to be independently billed to the tenants.
Appendix J of the NYS Residential Building Code identifies the nature and extent of required code compliance for existing buildings based on various levels of work from minor rehabilitation, alteration (Levels 1 and 2), conversion, to extensive reconstruction. Special conditions also apply to homeowners interested in converting their homes to Bed and Breakfast establishments. The NYS Education Department also mandates that any alteration, renovation, conversion or reconstruction work that exceeds $20,000 in construction cost (based on fair market value) or involves structural changes shall be designed and documented by a registered design professional.













