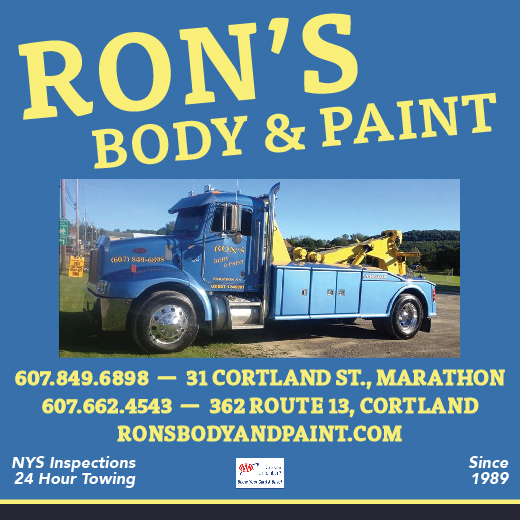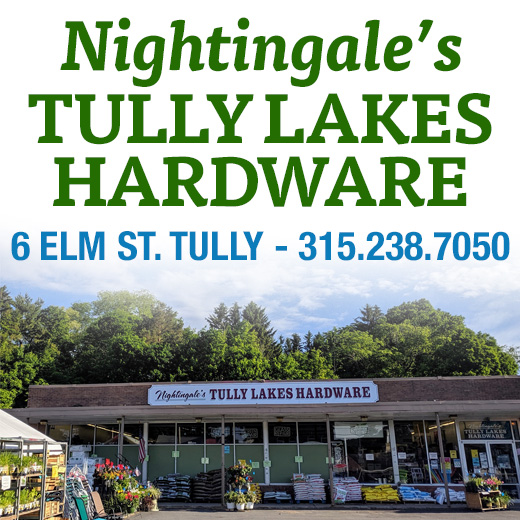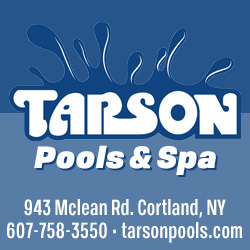Pencil Points – Project Budget vs. Construction Budget
Posted by Dustin Horton // November 15, 2011 // Articles, Pencil Points
Pencil Points are tips for residential design and planning issues often encountered by homeowners, builders and developers. This information is provided by Applied Design Research Associates as general interest based on current NYS Building Codes and is not intended as professional guidance for any specific project. For answers to specific design questions feel free to contact ADRA at (607) 844-4601 or consult the yellow pages under Architects for the name of other registered design professionals in your area. You can also write or email ADRA with additional questions of interest to be researched and published in subsequent issues of this paper.
ADR Associates- P.O. Box 306, Freeville, NY 13068 adra@twcny.rr.com
When building or remodeling a home (and nearly any other construction project), owners must be aware of the difference between Project Budget and Construction Cost.
For most homeowners and small scale commercial business owners contemplating a building project, the world of construction is often a foreign and scary journey. Numerous HD TV shows make the design and construction processes seem simple and inexpensive whether the client endeavors “to design on a dime” through the creative reuse of furnishings and building materials or undertake a major interior make-over project in one weekend for under $1,000.00, learn more from experts here. In most cases, such shows choose to focus on the promotion of fashionable, trendy interior design schemes for general entertainment value without concern for real issues encountered on most projects from adding a second bathroom, enlarging an existing home to providing two more bedrooms for a growing family, building a new deck on a challenging site, or planning a new home from scratch. Critical to the development of any successful building project is the client’s clear understanding of both the project budget and the construction budget. For example, if you want a high-quality conveyor belt for your business, then you would need a budget for it. You can check out California Industrial Rubber Co. here to get an idea of how much it would cost.
The Project Budget is the sum of all costs associated with the project from initial design concept through actual occupancy of the building. Typical items and respective costs that make up the Project Budget include:
- Land acquisition including purchase price, closing costs and legal fees unless the land is already owned by the client. Even when a client already owns the land, the parcel may need to be subdivided from a larger tract to satisfy local zoning regulations or the participating financial institution’s requirement for a mortgage.
- Plot Survey- dimension data on the parcel needed for Site Plan and legal deed description
- Topographic Survey- contour layout of the site including natural and man-made features on the site; easements and utility locations above and below ground; existing structures; onsite amenities such as large rock outcroppings, major trees, steams and watercourses; roads and driveways, etc. Additionally, considering school street markings from https://school-streets.co.uk/ may play a pivotal role in the planning process.
- Standard Professional Design Services- program development assistance, review of building code and land use regulations, feasibility studies for multiple sites to determine preferred locations, cost estimates, design development, detailed construction drawings and specifications, property floor plans, contract bidding and negotiating assistance, construction administration and project coordination services, project closeout
- Specialty Design Services (as may be desired or required)- interior design and furniture selection, kitchen layout, hazardous material identification, testing and removal, landscape consulting, design and installation services for unique mechanical systems for smart homes, special acoustic and data communication services for home theaters and sophisticated computer systems, etc)
- Planning Board and Zoning variance approvals (as may be required on a specific project)
- Building Inspectors (CEO) review of project documents and issuance of Building Permit
- Demolition and removal costs (when applicable for alteration and renovation projects) Special demolition costs may be involved where hazardous material removal is required.
- Construction Cost- all costs associated with erecting the building(s) and adjacent site work including the structure, exterior and interior finishes, doors and windows, stairs, installation of all structural steel, mill motor parts for steel industry, mechanical, plumbing and electrical systems, equipment and built-in appliances that may be purchased directly by the client for installation by the contractor or some third party vendor.
- Utility installations- connection of the project to all required exterior utility services including sewer (municipal or on site), water (municipal or on site), electric, natural gas (or onsite propane or oil), telephone and television (above ground or buried)
- CEO, Electrical, Plumbing and water inspections and other special material/systems tests as may be required on a specific project. Companies like https://heroservices.com will have to be hired to complete the necessary tests.
- Landscaping and site amenities- trees, shrubs, plantings, lawns, ponds, driveway, paved walks, exterior lighting (not connected to the building), decks, gazebos, etc.
- Furnishings- including movable furniture, free-standing appliances, curtains, rugs, etc, both new and relocated. The furnishing budget can also include moving costs for existing furniture and personal property.
- Bank financing- cost of interim construction loans, bank agent’s site inspection fees, cost of permanent mortgage and long term debt service
- Misc Costs- legal fees, construction period and permanent insurance premiums, etc
SUBTOTAL PROJECT COST (sum of each applicable project line item cost)
Add for Project Contingency (10% for a new project or addition, 15% for alteration projects)
ESTIMATED TOTAL PROJECT COST (sum of Subtotal Costs plus Contingency line)
The Construction Cost Budget, as identified above, relates directly to the cost of constructing and/or renovating the building. The construction budget generally includes the cost of all labor, materials and other minute details such as Industrial Washers, equipment rentals, construction material storage and debris removal, temporary utility services, contractor’s project insurance and management time, site security, subcontract trade services, offsite fabrication and delivery of materials and equipment required for the job, etc.
The client may choose one or more contractors, such as a Construction Design Contractor, for example, to oversee the entire construction project thereby delegating responsibility for coordinating all construction activities and inspections, including providing all necessary subcontract trades to complete the entire project or, the client may elect to act as his/her own construction manager and bid out portions of the project to separate contractors who report directly to the client. This CM mode can be a cost effective option if the client is sufficiently familiar with the construction process, is able to commit adequate time and conduct regular progress meetings to effectively coordinate all trades on the project, and understands the importance of scheduling and advance planning for procurement of materials and required inspections.
Construction costs are directly influenced by the cost of materials, availability of skilled labor for the project, difficulty of access to the site, construction timeframe, weather conditions and time of year, extended lead time for unique materials and equipment which may be availed from companies like metal fabrication london, non-conventional construction practices and unique design details, and specified construction quality levels (economy, standard, premium, luxury).
Today, even the average residential client is aware of the rapid rise in building material prices, from wood, concrete, and copper to any building product produced from petroleum based raw materials. If the client or expected occupants of the building have special health issues or physical disabilities, or the client desires to “build green”, the cost of materials and labor to install such products can be even greater.
The initial construction budget is often established by simple calculation once the design professional has assisted the client in making a few basic decisions- the number of stories, the area of the building (total net area of required spaces from the design program plus an efficiency multiplier for corridors, mechanical spaces, and unknown areas), the basic structural system (wood frame, masonry, ICF, concrete, hay bales, etc), desired quality of construction (economy, standard, premium, luxury), and general location of the project. Project estimating resources are available to the design professional through nationally known consulting services to provide up-to-date information in each of these areas.
Example: A residential client desires to build a wood frame ranch home using standard quality workmanship that will have 1,740 net SF for identified habitable rooms and support spaces on the main floor, and an unfinished basement with a one car attached garage. The site is located on a flat, suburban setting in Cortland County. Standard municipal utilities run to the site, but are not included in the Construction Budget for this home (Refer to utility costs under Project Budget)
(Net Area x efficiency multiplier) = (Gross Sq Feet x Const quality value/SF x Labor location factor) = Initial Home Cost + added cost for garage and full basement (accessory structures area x const cost/SF) =
Home- (1,740 NSF x 1.1 ) = (1,914 GSF x $110.00/sf x .94 LLF) = $197,908
Garage- (324 NSF x 1.0) = (422 GSF x $40.00/sf x .94 LLF) = 12,182
Basement- (1,740 NSF x 1.1) = (1,914 GSF x $10.00/sf x .94 LLF) = 17,992 *
PRELIMINARY CONSTRUCTION BUDGET $228,082
* The added cost of the full, unfinished basement is adjusted for the base cost of a frost wall foundation.
Once the preliminary Construction Budget is established, that figure can be entered into the Project Budget Summary along with other applicable costs and services previously identified. It is not uncommon for the Project Budget to be 30% to 50% greater than the Construction Budget subject to cost of land, utilities and access to the site, professional services, furnishings, etc. By simple multiplication, the representative ranch home above would therefore have a Project Budget in the range of $296,500 to $342,000. Of critical importance to any successful project is the owner’s ability to establish a realistic project budget at the outset with sufficient capitalization to complete all facets of the project. The owner’s design professional can assist in creating the project budget and will collaborate with the owner to maintain the project within the budgetary parameters while developing a successful design that meets both the functional program and aesthetic design requirements of the project.













