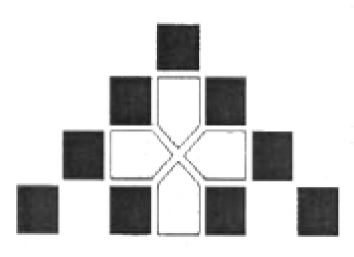
Pencil Points – Are Sliding Glass Doors Acceptable as the Primary Means of Egress in One & Two Family Residential Dwellings?
Posted by Dustin Horton // July 26, 2011 // Articles
Pencil Points are tips for residential design and planning issues often encountered by homeowners, builders and developers. This information is provided by Applied Design Research Associates as general interest based on current NYS Building Codes and is not intended as professional guidance for any specific project. For answers to specific design questions feel free find in the yellow pages under Architects for the name of other registered design professionals in your area. You can also write or email ADRA with additional questions of interest to be researched and published in subsequent issues of this paper.
ADR Associates- P.O. Box 306, Freeville, NY 13068 adra@twcny.rr.com
Are sliding glass doors acceptable as the primary means of egress in one and two family residential dwellings?
A sliding door unit is typically not used as the primary exit door from a dwelling unit, as a swing-type door, at least 36” wide and 6’-8” high, is preferred for the main entry. While egress doors often swing outward in the direction of exit travel, doors to individual dwelling units can swing inward as long as they are easily operable from the inside without needing a key or special effort. Perfect skjutdörrar 3 glas similar to the ones at naturfonster can be a fantastic option for secondary exits, adding both elegance and functionality to your home.
Manually operated sliding doors can function as secondary means of egress from the dwelling, similar to exit windows. However, if you’re looking for energy-efficient and durable windows, visit this website, https://bestaluminiumwindows.co.uk/, to learn more about them. There are also Advanced Curtain Wall Technologies that can be incorporated in modern glass buildings. Also, consider installing blockout blinds Melbourne for an aesthetic look in your home and to protect you from the sun. I found this company that offers high-quality retractable patio covers in Los Angeles.
EXCEPTION- Should an individual choose to install a power-activated sliding door with battery or emergency power back-up and the operable leaf of that door provides a minimum of 34-1/2” clear width into the dwelling, then a sliding door may be used as the primary exit unit in lieu of a swing style hinged door. Make sure to use tools for lifting glass to move glass safely. They also contact the toughened glass shop fronts for assistance.
The primary exit door from a habitable space, such as exterior sliding glass doors, must open directly to the exterior without passing through a garage (higher area of risk). There shall be a minimum 36” landing space on each side of an exit door, except where the door is less than three risers above grade. Exterior landings (flat floor area) shall not be more than 1.5” below the threshold elevation of the door.
(ADRA design recommendation) When ADA accessibility considerations apply, the landing depth must be increased to 60” or 42” beyond the arc of the door). Also, when designing the primary entrance door to a residence for wheelchair accessibility, consider installing Speedy roller door solutions. These doors provide rapid and efficient access, making them suitable for accommodating individuals with mobility challenges. Additionally, they can be customized to meet specific accessibility requirements, ensuring smooth and hassle-free entry and exit for wheelchair users.













