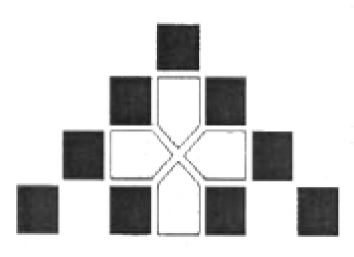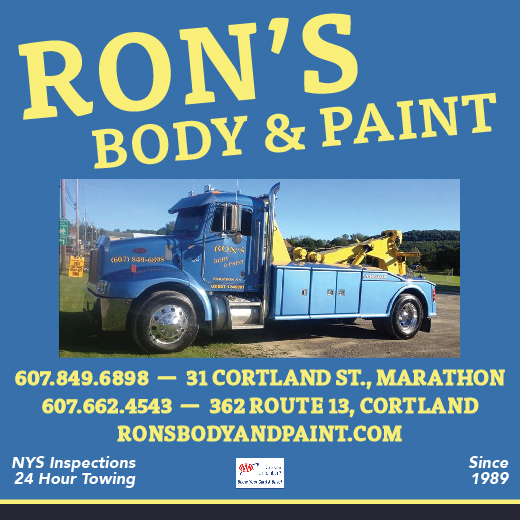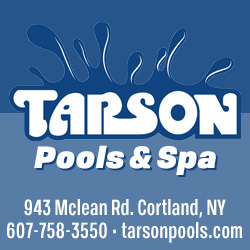
Pencil Points – Code Compliance of Major Addition
Posted by Dustin Horton // September 6, 2011 // Articles, Pencil Points
Pencil Points are tips for residential design and planning issues often encountered by homeowners, builders and developers. This information is provided by Applied Design Research Associates as general interest based on current NYS Building Codes and is not intended as professional guidance for any specific project. For answers to specific design questions feel free to contact ADRA at (607) 844-4601 or consult the yellow pages under Architects for the name of other registered design professionals in your area. You can also write or email ADRA with additional questions of interest to be researched and published in subsequent issues of this paper.
ADR Associates- P.O. Box 306, Freeville, NY 13068 adra@twcny.rr.com
We are planning a large addition to our home, the cost of which may equal the value of our existing residence. Do we need to bring our entire home into compliance with the current building code?
Modifications to an existing dwelling can fall into several categories of repair including renovation, alteration (Level 1 or Level 2), conversion and reconstruction. Work of more than one category may be part of the same project and all work conducted within a twelve month period shall be considered a single project. When multiple categories of work occur within the same project area, the more stringent requirements shall prevail. Section J of the NYS Residential Building Code was created to encourage the continued use and maintenance of existing buildings as long as such buildings are consistent with the intent and purpose of the Code. Regardless of category of work being contemplated, any work being performed shall not cause the structure to become unsafe or adversely affect the performance and level of code compliance.
Parts of a building unaffected by the proposed work are not required to be upgraded to current code standards unless the local building inspector or client’s design professional has determined such construction, system or area to be unsafe. When the total area of alteration work exceeds 50% of the total dwelling area, the work shall be considered a reconstruction project and shall comply with the requirements of that category of work. Also, when the scope of alteration work exceeds 50% of the market value of the existing structure, the project shall be deemed a substantial improvement such that the work shall comply with the current building code. Regardless of category of alteration work, the installation of hard-wired smoke and carbon monoxide detectors shall be included in the scope of modifications to the dwelling unless already installed and operational. Existing stand alone smoke and carbon monoxide detectors in areas of the home not affected by the work may remain.
Once the proposed scope of work is decided, the homeowner should schedule a preliminary meeting with the local building code and zoning enforcement official(s) to determine the extent of evaluation services and documentation required for the project, including specific application information that will be needed for the building permit. Based on the condition of the current structure and extent of alteration work anticipated, the CEO may require the homeowner to acquire the services of a registered design professional (Architect or Engineer) to conduct field surveys, investigate structural components and materials in the existing structure, and call for laboratory tests to determine structural integrity and the possible presence of hazardous materials. Consult a Feasibility study architect Los Angeles before moving forward with a project. In most cases, projects involving one and two family dwellings that are not undergoing extensive reconstruction will not be subject to detailed testing and evaluation.
Once the project design phase is underway, your design professional can also work with the local Bldg Code and Zoning official(s) to assist you in developing acceptable, equivalent design solutions for code compliance issues where total renovation or building replacement may be impractical.













