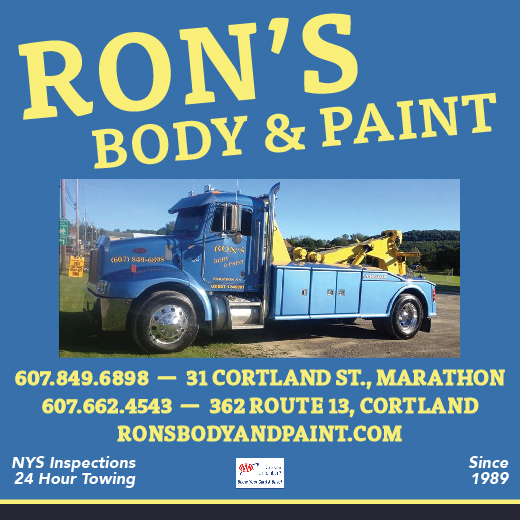
Pencil Points – Building a Wheelchair Accessible Ramp
Posted by Dustin Horton // August 9, 2011 // Articles
Pencil Points are tips for residential design and planning issues often encountered by homeowners, builders and developers. This information is provided by Applied Design Research Associates as general interest based on current NYS Building Codes and is not intended as professional guidance for any specific project. For answers to specific design questions feel free to contact ADRA at (607) 844-4601 or consult the yellow pages under Architects for the name of other registered design professionals in your area. You can also write or email ADRA with additional questions of interest to be researched and published in subsequent issues of this paper.
ADR Associates- P.O. Box 306, Freeville, NY 13068 adra@twcny.rr.com
We need to install a wheelchair accessible ramp from the front yard up to the main floor of our home. What are the critical dimension requirements for building this ramp?
Accessibility for handicapped individuals of all ages and conditions in our society is becoming increasingly important for private homeowners and businesses alike. As our population also ages, the potential for a homeowner to incur some temporary or permanent disability that may require use of a wheelchair, walker or cane is very high. State and Federal regulations require that all businesses, municipal buildings and public spaces comply with ANSI accessibility standards. A new trend called “universal” housing design encourages developers and design professionals to work with stairlift installers and build fully accessible or HC adaptable designs for private residences that will permit families to remain in their homes longer, near neighbors and familiar surroundings, thus maintaining a greater sense of independence and higher quality of life as they age.
The benefits of stairlifts extend beyond mere convenience; they are instrumental in preventing accidents and falls, which are a significant concern for those with limited mobility. By installing a stairlift, individuals can safely access all levels of their home, promoting a sense of security and well-being. For those exploring options, Stairlift Virginia not only provides functional support but also aligns with the broader goals of universal design by accommodating a wide range of needs and ensuring that homes remain adaptable and welcoming for all. Discover reliable solutions at a mobility aids shop near me. This forward-thinking approach underscores the importance of integrating accessibility features into residential design, enhancing the quality of life for aging individuals and those with disabilities.
Key dimensions used in designing an ADA compliant ramp:
- Maximum slope of ramp surface: 1:12 (one foot of rise for every twelve feet of run) (Exception: 1:10 slope permitted where the total rise is 6 inches or less)
- Maximum ramp rise between flat landings: 30”
- Minimum ramp width: 36” clear between ramp curbs and any projections
- Minimum landing length to be 60” and minimum width to equal ramp width. Ramp must have a full length landing area at both top and bottom of each run. Intermediate landings that change direction must have a minimum 60”x 60” turning area.
- Handrails are required on any ramp having greater than a 6” total rise and such railings shall not reduce the minimum required ramp clearance (36”). Where handrails are required, they are to be installed on both sides of the ramp and be continuous for the entire length of ramp without interruption at newel posts or columns. A stylish and secure railings can enhance both safety and aesthetics, providing essential support for users while complementing the overall design of the space. You may also consider these maintenance-free aluminum handrails in Montreal. The top gripping surface on the railing must be a minimum of 34” to a maximum of 38” above the ramp surface.
- Handrails shall have a minimum diameter or cross-sectional dimension of 1-1/4” to a maximum diameter of 2” and minimum 1-1/2” clearance between the railing and a solid side wall or other vertical surface. Required handrails must extend beyond the top and bottom ends of the ramp a minimum of 12” and return to the wall, guard or walking surface to avoid a pointed end section that can snag clothing, purses, straps, etc. If you want to have stairlifts installed, you can visit https://certifiedstairlifts.co.uk/
Exterior ramps must have abrasive or other non-slip walking surfaces and be designed to prevent the build-up of water and snow. Slip Testing Floors helps in establishing benchmarks for floor safety.













