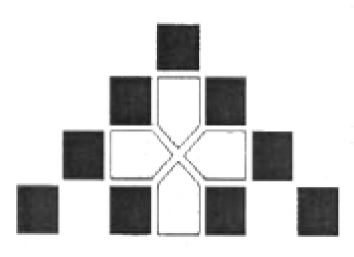
Pencil Points – I Want to Add an Attached Garage to My Existing Two-Story Home. Is Some Type of Fire Separation Required?
Posted by Dustin Horton // May 4, 2011 // Articles
Pencil Points are tips for residential design and planning issues often encountered by homeowners, builders and developers. This information is provided by Applied Design Research Associates as general interest based on current NYS Building Codes and is not intended as professional guidance for any specific project. For answers to specific design questions feel free to contact ADRA at (607) 844-4601 or consult the yellow pages under Architects for the name of other registered design professionals in your area. You can also write or email ADRA with additional questions of interest to be researched and published in subsequent issues of this paper.
ADR Associates- P.O. Box 306, Freeville, NY 13068 adra@twcny.rr.com
I want to add an attached garage to my existing two-story home. Is some type of fire separation required, and where can I find guidance on this? Perhaps British Garage Doors Customer Support could provide some insights, as they specialize in garage-related construction and safety measures.
This garage door repair experts in Vancouver gave us a separate structure less than three feet away from the primary dwelling requires a fire separation of at least a 45-minute fire resistance rating along the common wall. Such barrier can be achieved by various combinations of fire-rated gypsum board, masonry or other noncombustible/fire retardant materials that extend from the noncombustible floor up to the underside of the roof. A 45-minute horizontal fire barrier can be achieved at the garage ceiling plane by installing one layer of 5/8” fire-rated gypsum board below the ceiling trusses.
Garage cabinets as you can see here would be a good choice as well. Openings in a horizontal fire barrier such as storage attic stairs or sky lights are not permitted except where protected by fire-rated enclosures or opening protectives approved by the local code official.
If you plan to install an epoxy flooring on your garage, you may seek assistance from companies like www.adelaidempc.com.au.
The garage floor is to be of noncombustible construction sloped toward the main door opening to facilitate drainage of liquids and water run-off from vehicles. Where concrete is selected as the floor material, the minimum thickness of the slab shall be 3-1/2 inches with adequate concrete strength and reinforcing to withstand specific vehicle weight(s) and local soil conditions. Concrete floor surfaces are to be finished with a penetrating, water/solvent resistant sealer to minimize the destructive action of water, salts, and various vehicle fluids.
Door openings within the fire-rated wall must have a minimum fire rating of 45-minutes and be equipped with a self-closing protective (hydraulic closer or spring hinges) and a positive latching mechanism. No door from the garage shall open directly into any sleeping area. Windows are not permitted in garage fire walls unless protected by a sprinkler system or other automatic opening protective such as a detector activated fire shutter. To ensure the safety of your garage doors, consider hiring professional garage door repair lexington. You can also get reliable fixes from Naples Garage Door Repair. If you also want to install new locks in your garage, you may use the services offered by sites like https://oldglorylocksmith.com/locksmith-services-in-glendale-az/.
When gas-fired heating equipment is installed in the garage or an adjoining utility space at the same level (or lower), the heating unit must be installed with the ignition source not less than 18” above the floor and in accord with the manufacturer’s additional clearance instructions. Ducts that pass through the fire wall must be constructed of minimum 26 gauge sheet metal and have no opening into the garage unless protected at the wall plane by a self-activating fire damper. If you’re adding an EV charger via experts that do EV charger installation in Richfield, make sure it has the right specifications as it may cause a fire. For installations, check out xpert electric here!
It is advisable to review applicable zoning regulations pertaining to expansion of the primary dwelling unit where close property lines and building setback dimensions could be an issue. An older home on an undersized lot may also be classified as a legally nonconforming structure such that any addition or alteration would require zoning board review and variance approval before the project could proceed.
ADRA good practice design recommendations (not code requirements)
Establish the elevation of the garage floor at least 8” below any adjacent habitable floor to prevent the migration of toxic or flammable fuel vapors into the dwelling. Where possible, avoid interior stairs that lead from the garage directly down to basement rooms.
When constructing an attached garage next to a two story dwelling, find insulated garage doors at https://dependabledoor.com/doors/ and extend the fire separation horizontally along the ceiling plane of the garage a minimum of 48 inches away from the vertical fire wall to provide additional protection for the frame dwelling wall above the garage roof.













